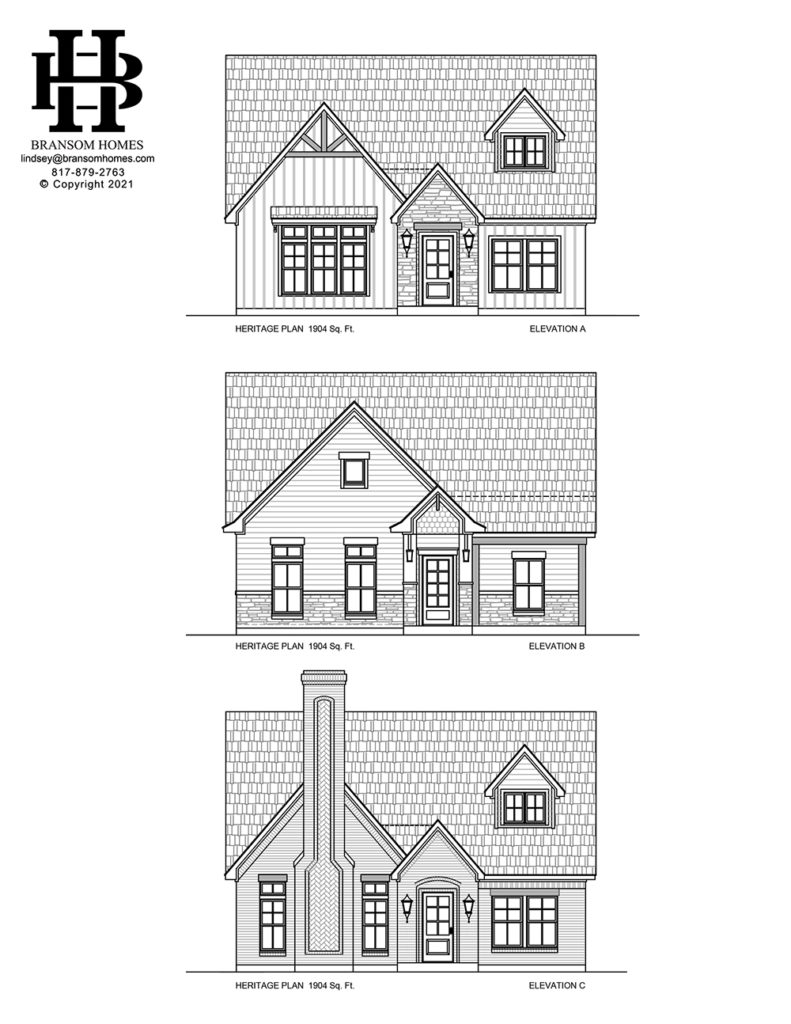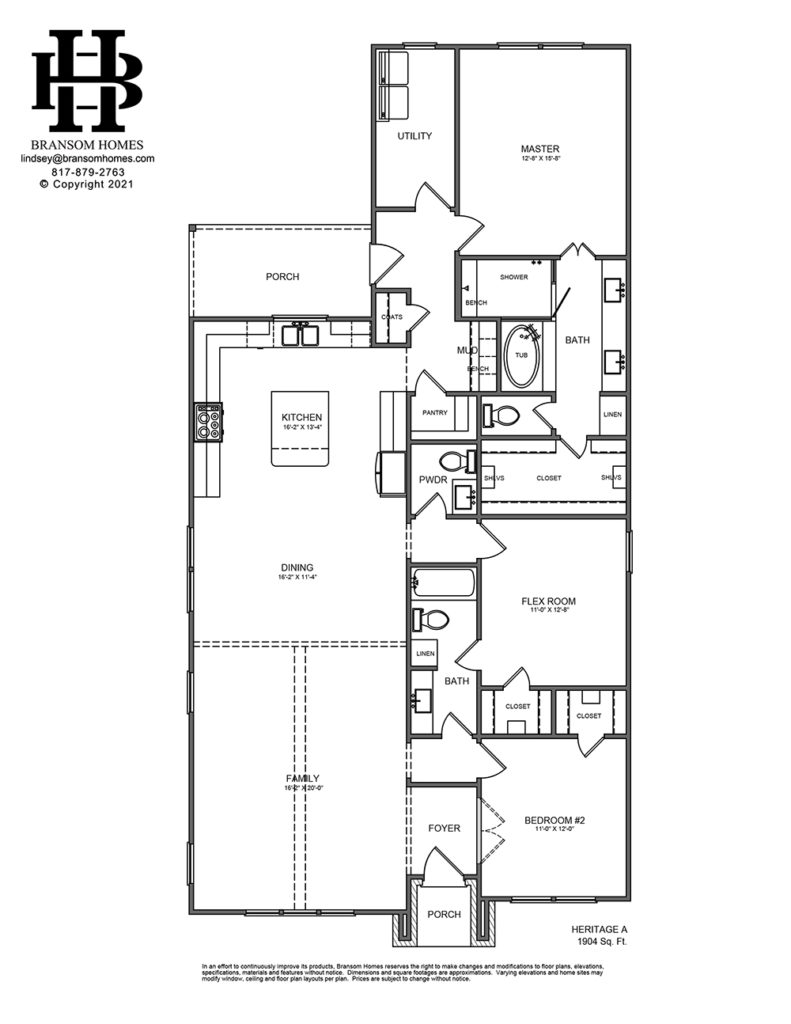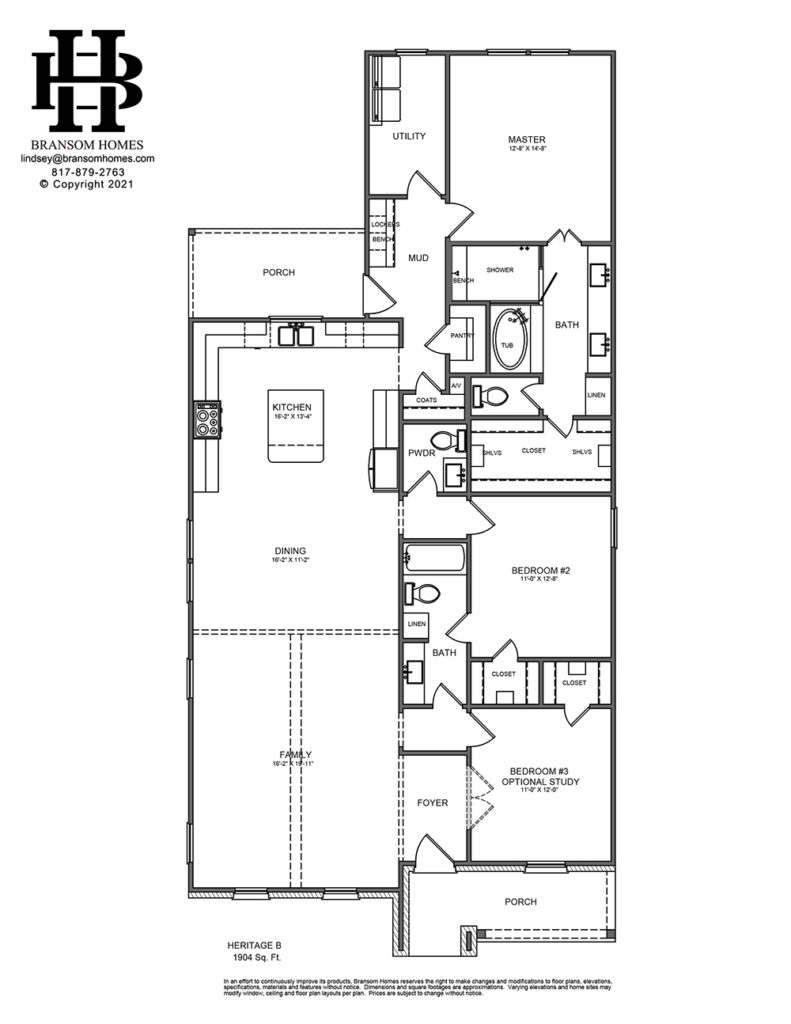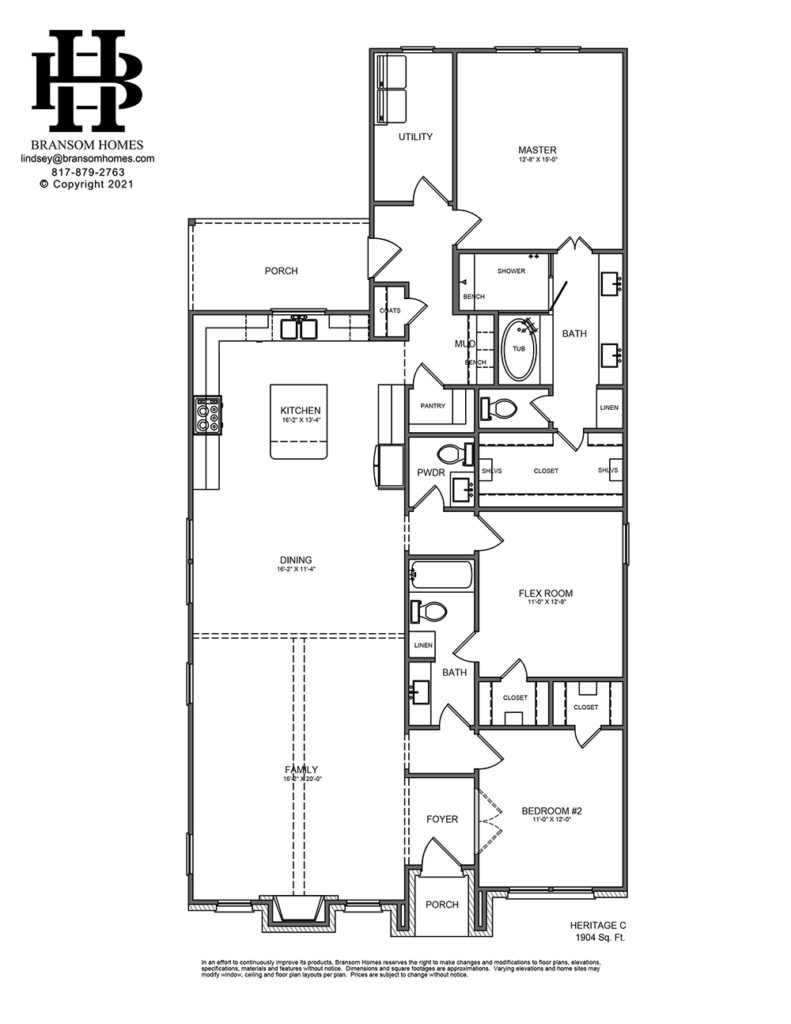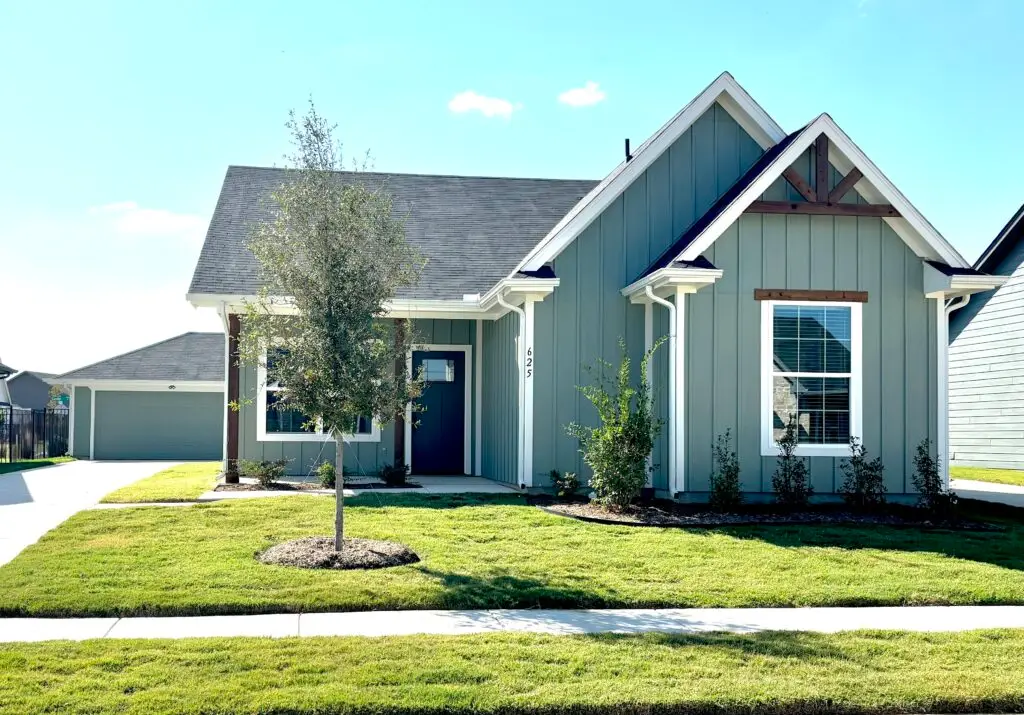
The Asbury Plan
5 Elevations
- 3 Elevations
- 1510 Sq FT
- 3 Bedrooms
- 2 Baths
- Starting at $351,000
Options:
- Mud Room
- Coffee Bar
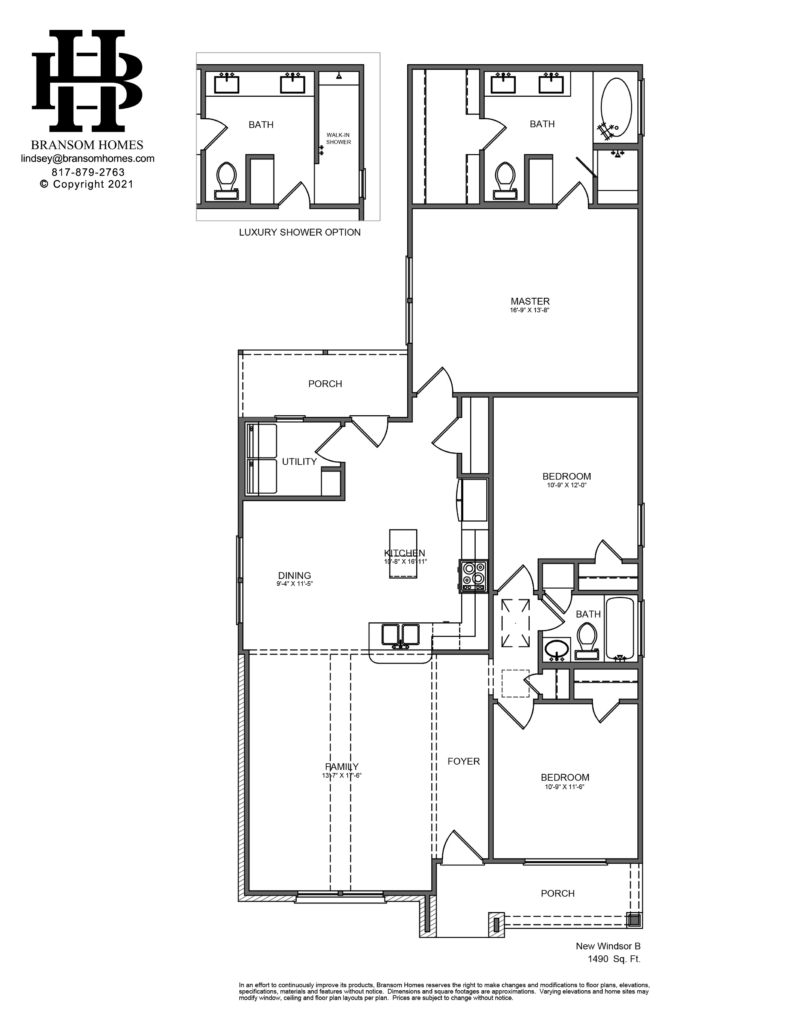
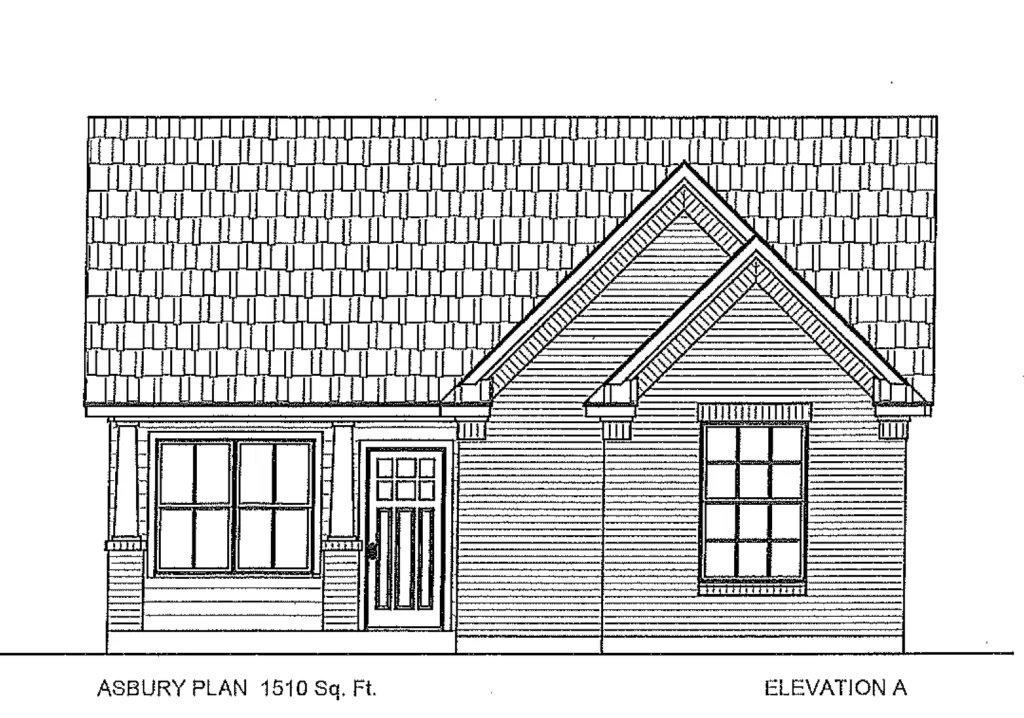
Elevation A
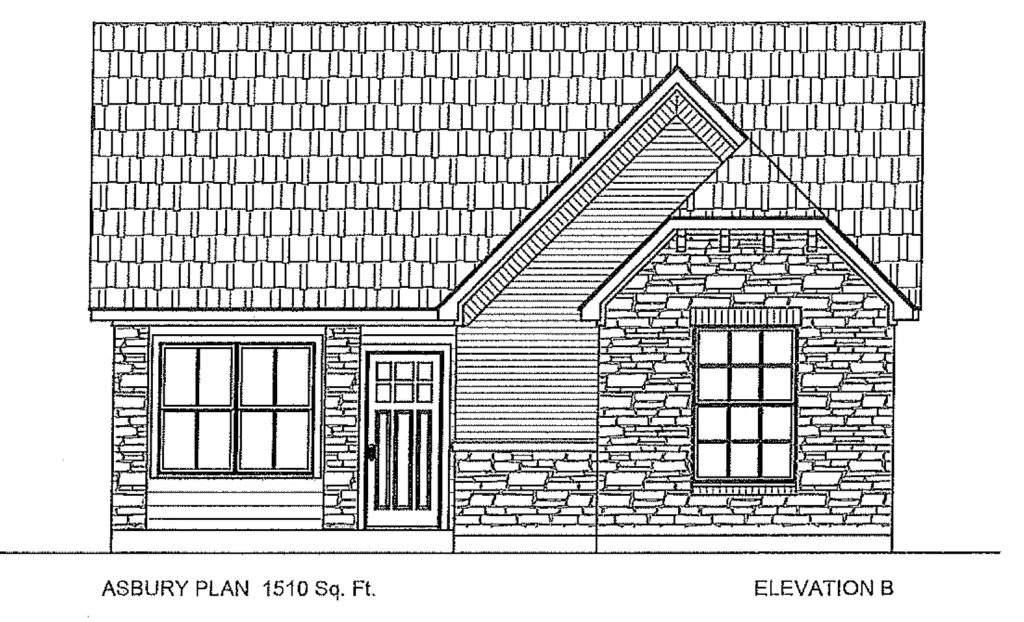
Elevation B
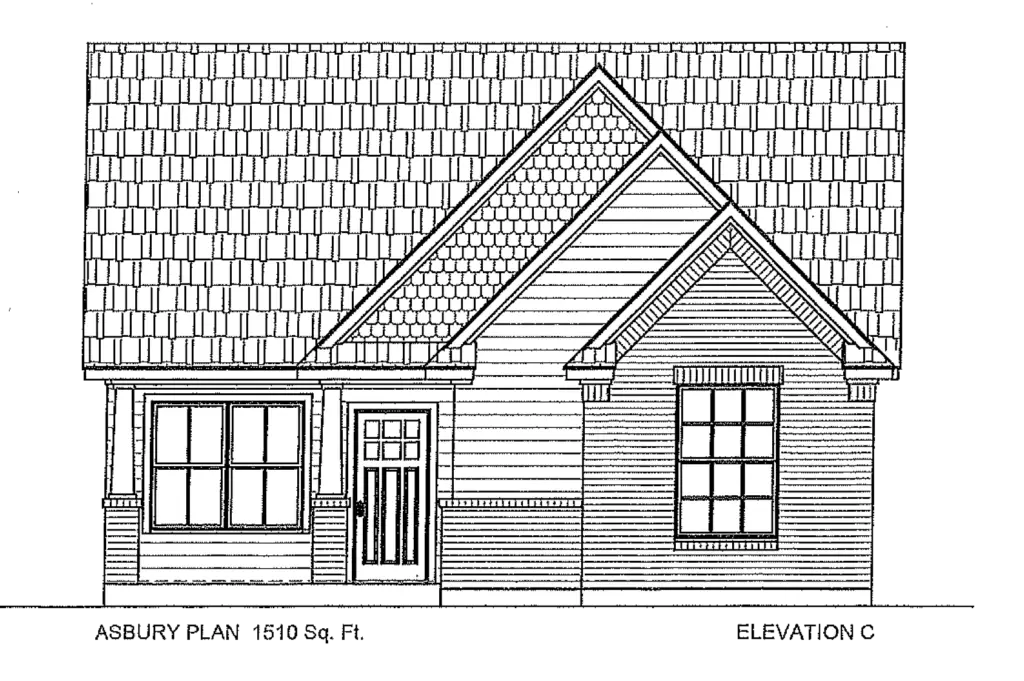
Elevation C
The Asbury Gallery
Interactive Floor Plan
Get a feel for what your custom home can look like with the interactive floor plan feature below. This handy visualization tool allows you the flexibility of selecting extra features and upgrades while seeing how they effect your home in real time. It even allows you to drag and drop mock furniture in your cozy space to better visualize your space.
